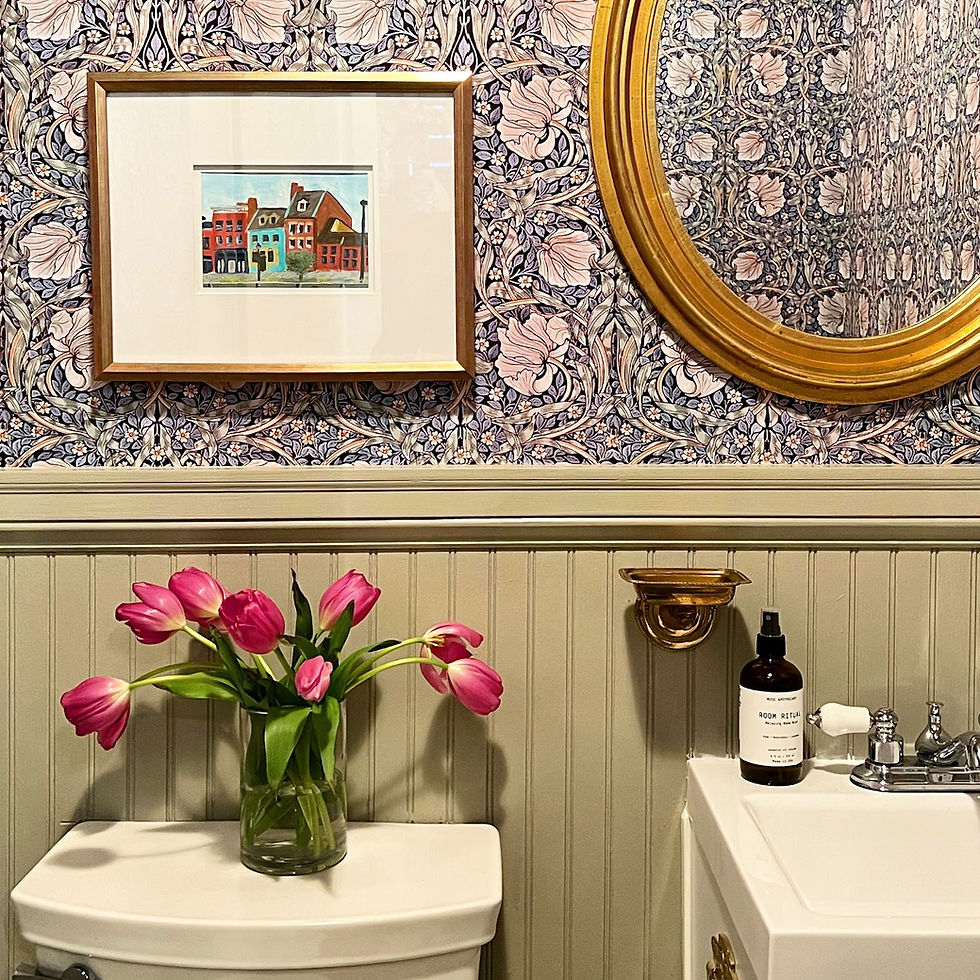When we were house hunting one of our must-haves was having a half bath on the first floor of the home for entertaining. In small old row homes this isn't very common because of the narrow layouts but our sweet 1850s row home had one tucked away off the dining room. It was perfect, but it was ugly.
First step was demo! The contractors ripped basically everything out of this little powder room. There were original hardwood floors under the tile but they were in pretty bad shape so we decided to retile with a marble hexagon tile. After drywall and tile was in they installed our sink and toilet. Because we were on a budget we ended up getting a small sink with storage- functional but not the most aesthetically pleasing. If we could go back I would have done a beautiful antique pedestal sink in this space. Oh well!
To save money J and I decided to put the finishing touches on the bathroom ourselves. This included beaded board, wallpaper and all of the fixtures. After many trips to home depot we settled on the type of beaded board (the real thick wood kind) and the boards we wanted to make out trim out of. After building that out we painted it the same color as the trim throughout our first level (Gateway Grey by Sherwin Williams).
Next up was wall paper! Choosing the right wallpaper was quite the ordeal but after we found the perfect one installation was easy and it adds a warmth and quirkiness to the powder room that I love. To see a step by step process of DIY wallpaper you can read this blog I wrote about it!
Last was the finishing touches. We actually ended up keeping some of the brass hardware from the bathroom- soap tray, towel ring, and waste bin. I love the vintage feel that they have and thought it would be nice to save them. Then I picked up this beautiful gold leafed mirror from one of my favorite thrift shops in Baltimore, Second Chance. I popped on a little Baltimore scene that I painted and our powder room is officially complete!










Comments